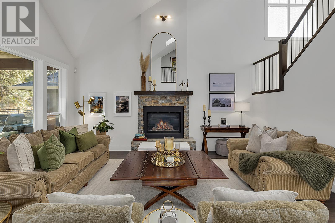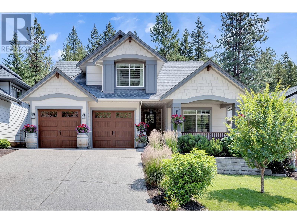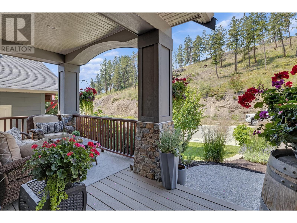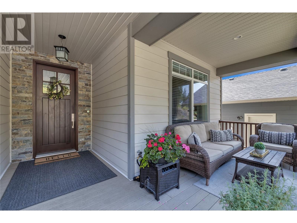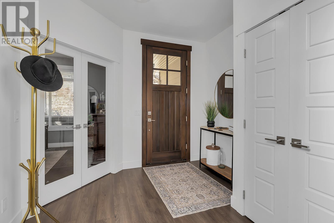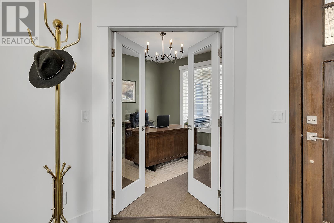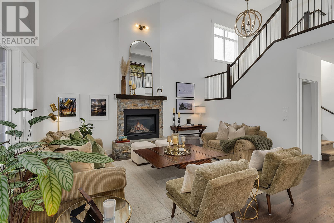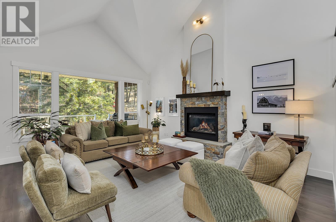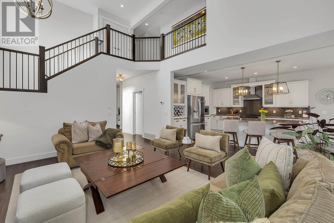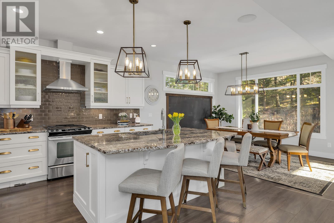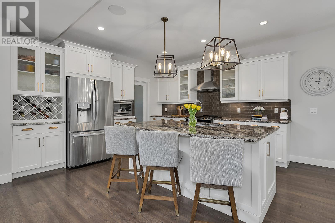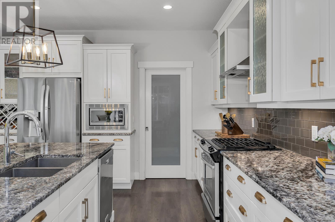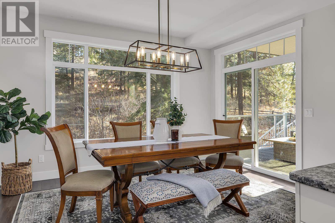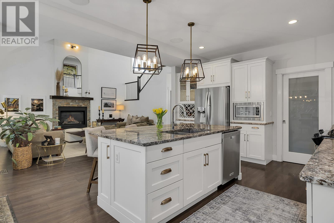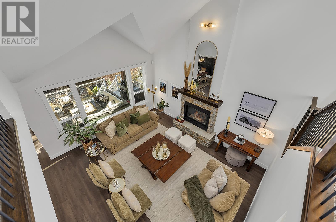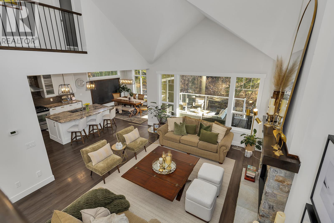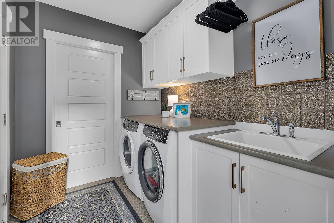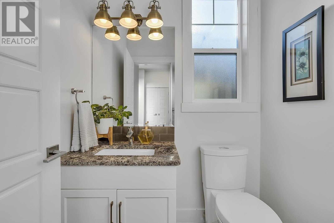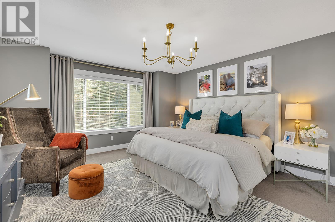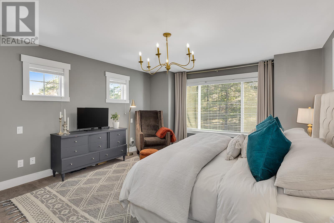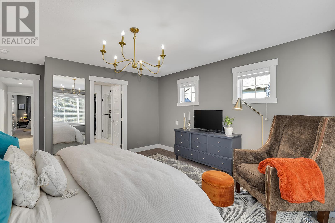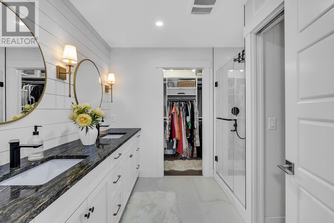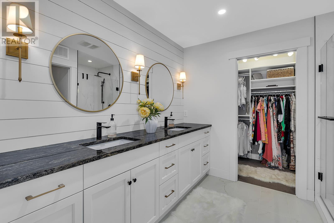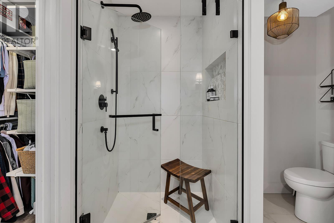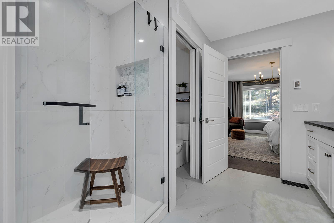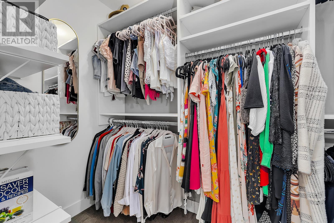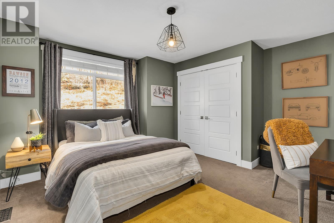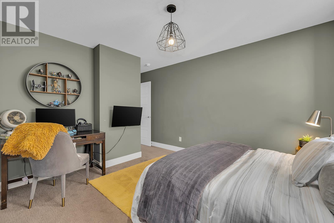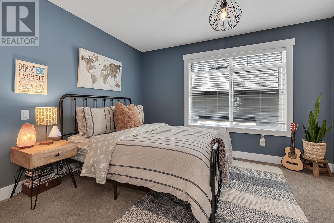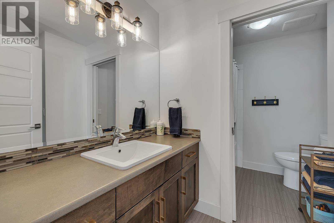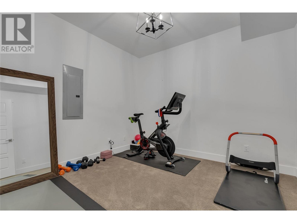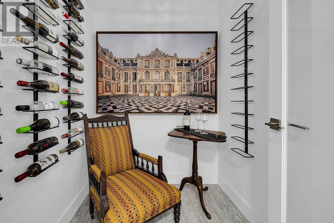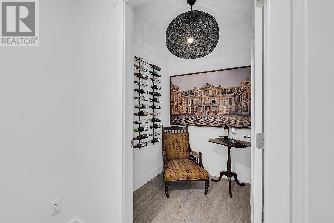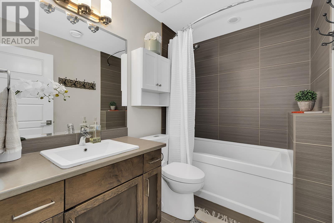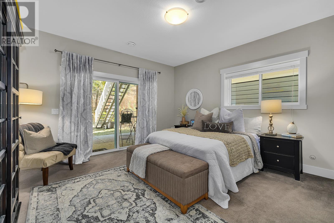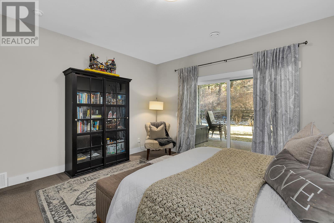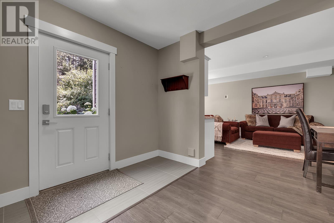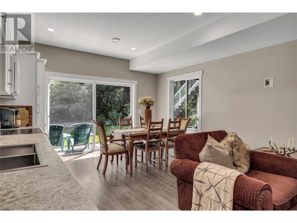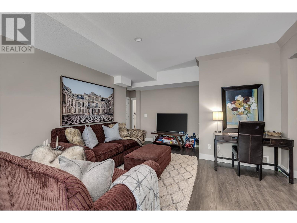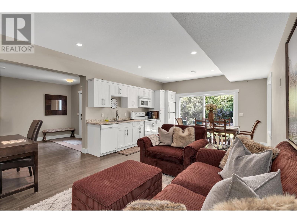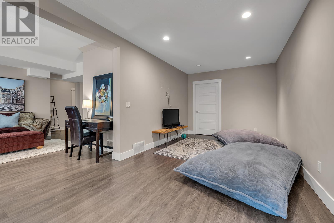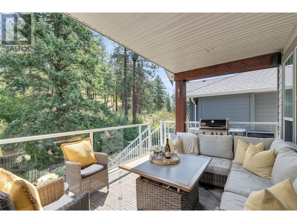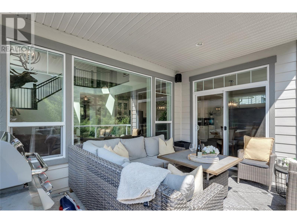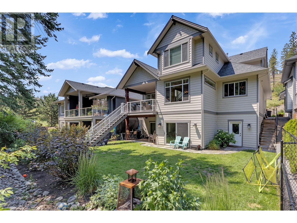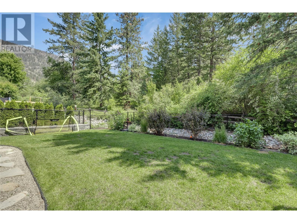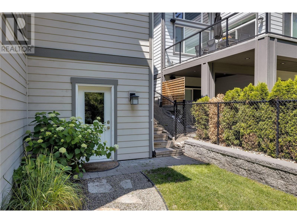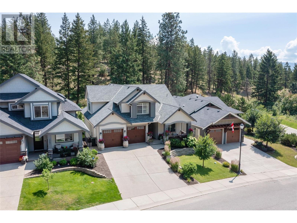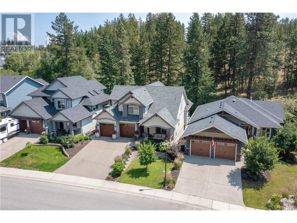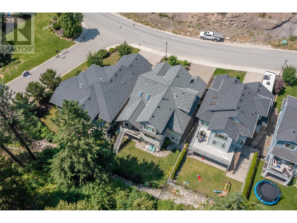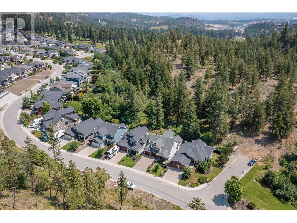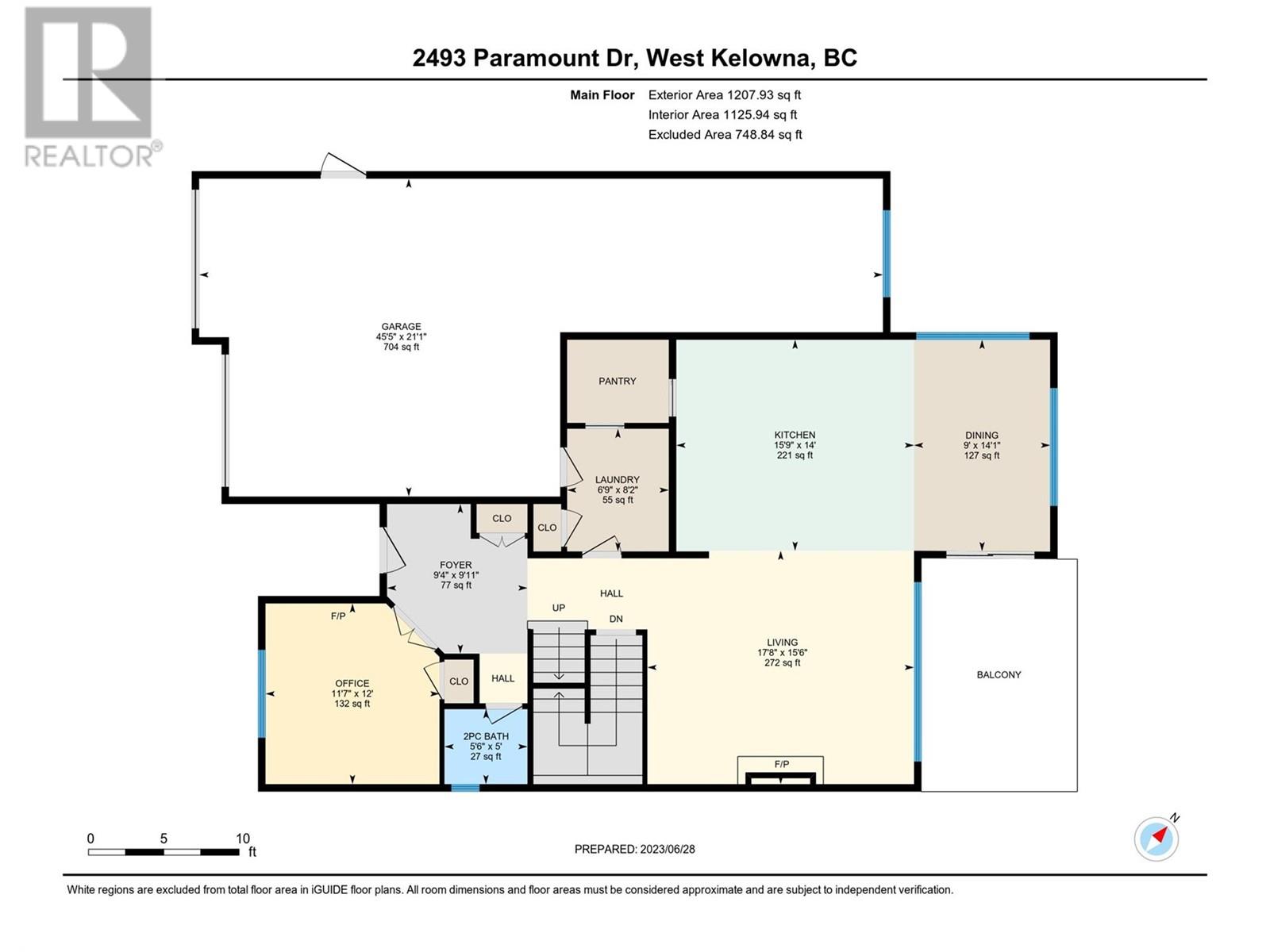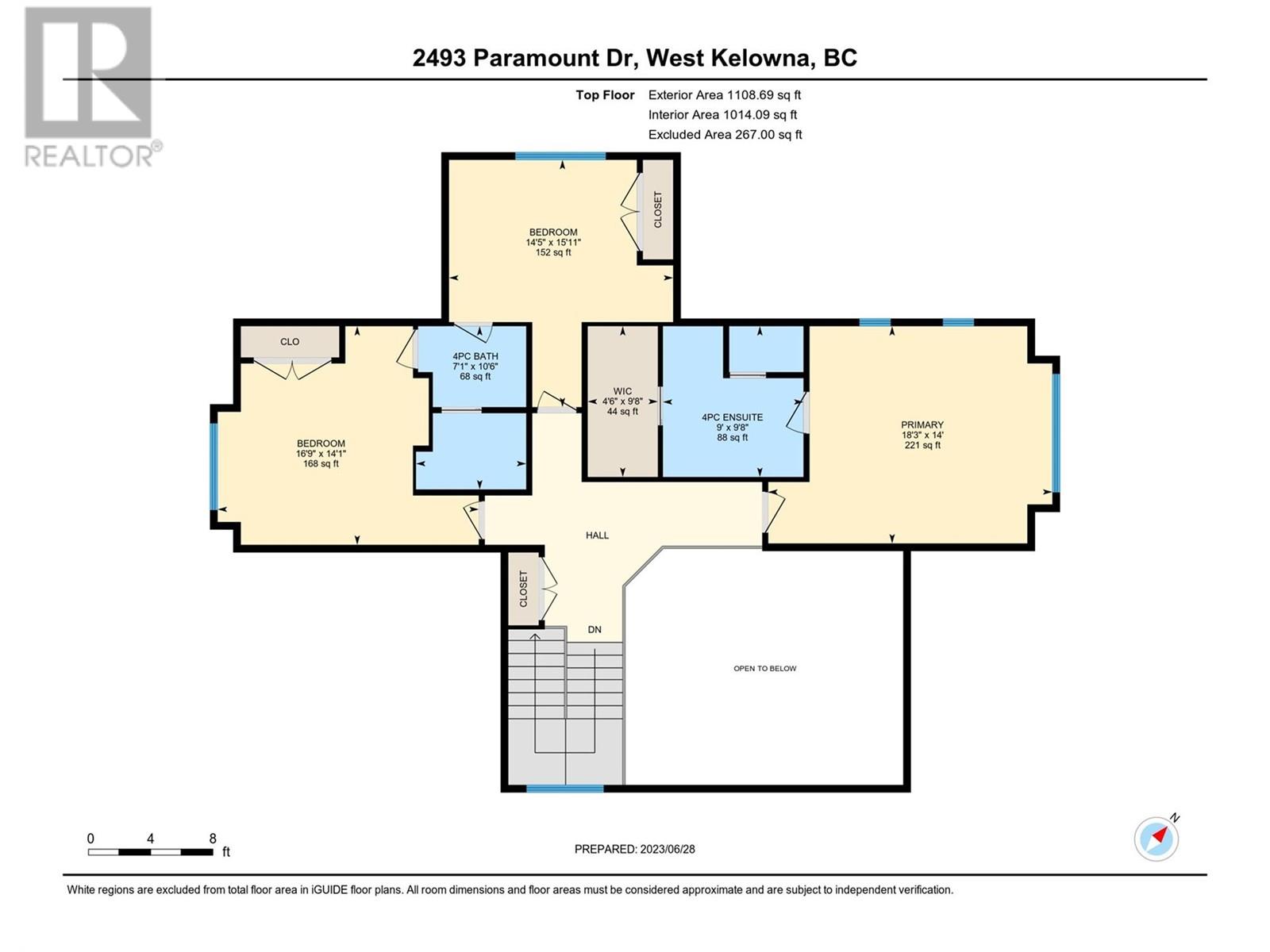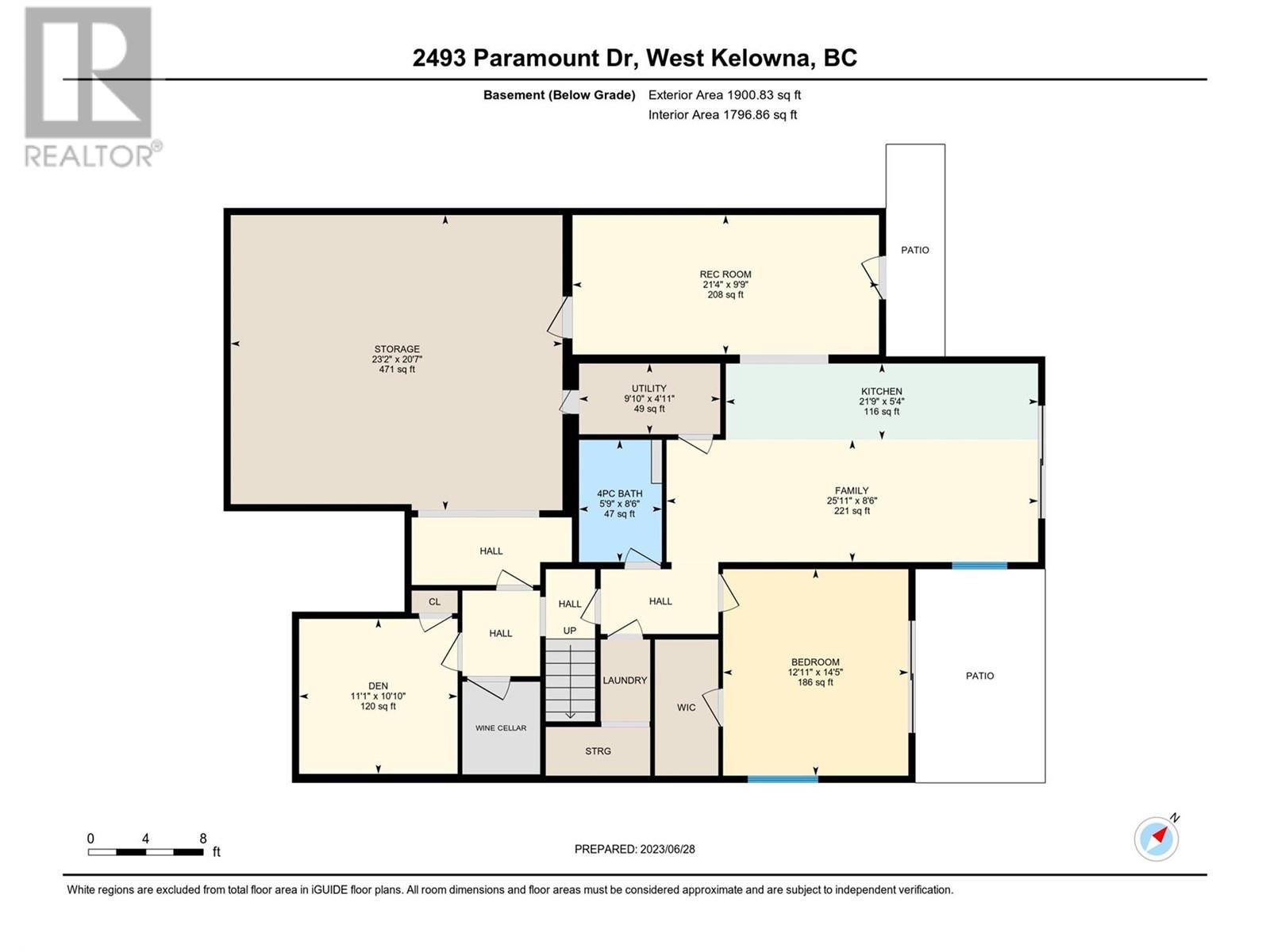

2493 Paramount Drive
West Kelowna
Update on 2023-07-04 10:05:04 AM
$1,399,900
5
BEDROOMS
3 + 1
BATHROOMS
2318
SQUARE FEET
2013
YEAR BUILT
This beautifully crafted 2 storey home located in Tallus Ridge is sought after by families for its safe and pristine neighbourhood surrounded by hiking & bike trails and its coveted Mar Jok Elementary School catchment. This family home offers a perfect blend of modern style and thoughtful design and with a sophisticated colour palette, it's sure to complement any decor. The open concept layout features a chef's kitchen with granite countertops, SS appliances, a built-in microwave, gas range, impressive walk-in pantry, and an oversized island with plenty of seating. The living room is airy and inviting, with soaring vaulted ceilings and a gas fireplace with stone surround. The dedicated dining room opens up to a large covered deck for BBQing and outdoor meals while surrounded by nature with the forest behind. On the upper level, the spacious primary suite accommodates a king-size bed, has a walk-in closet and the luxurious ensuite boasting dual sinks, granite counters, a stylish shiplap backsplash, a custom tiled shower, and private water closet. The 2 other bedrooms on this level conveniently share a Jack & Jill bathroom. The basement offers room to grow! Ideally set up for a suite, plus offers a playroom, a home gym and a suspended slab that has amazing storage or could be developed for another 500sq'. Outside, the low-maintenance, fenced backyard is perfect for pets, kids, gardening or relaxing. Complete with a 3-car tandem garage, this home has it all!
| COMMUNITY | SHLK - Shannon Lake |
| TYPE | Residential |
| STYLE | Two Storeys |
| YEAR BUILT | 2013 |
| SQUARE FOOTAGE | 2318.0 |
| BEDROOMS | 5 |
| BATHROOMS | 4 |
| BASEMENT | Walk-Out Access, Unfinished, Full |
| FEATURES | Central island |
| GARAGE | No |
| PARKING | |
| ROOF | Unknown |
| LOT SQFT | 0 |
| ROOMS | DIMENSIONS (m) | LEVEL |
|---|---|---|
| Master Bedroom | 0 x 0 | Second level |
| Second Bedroom | 0 x 0 | Second level |
| Third Bedroom | 0 x 0 | Second level |
| Dining Room | 0 x 0 | Main level |
| Family Room | 0 x 0 | Basement |
| Kitchen | 0 x 0 | Main level |
| Living Room |
INTERIOR
EXTERIOR
Composite Siding
Broker
Royal LePage Kelowna
Agent

